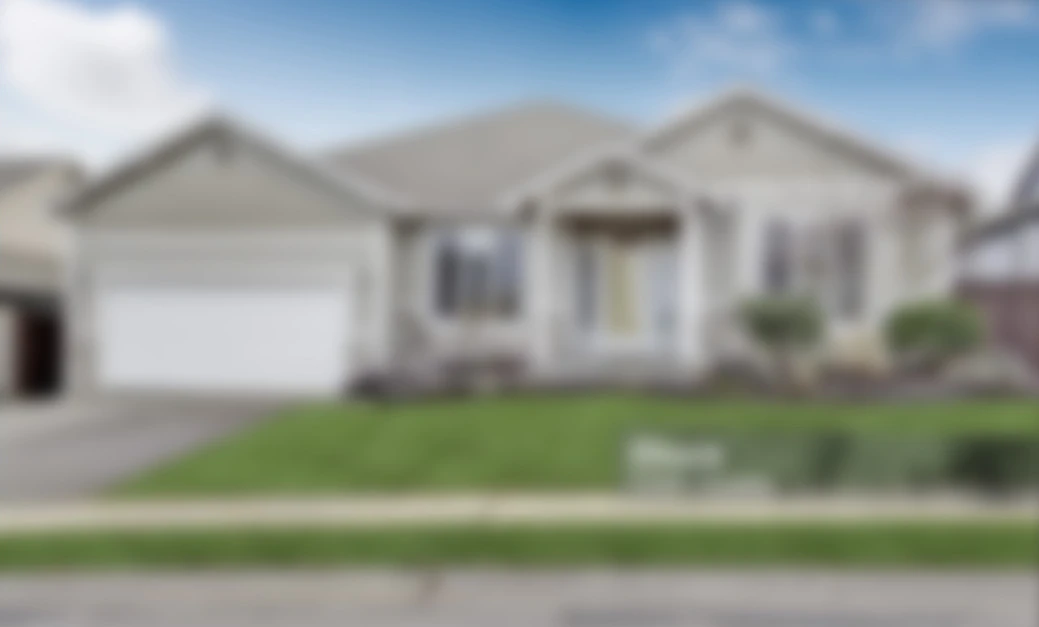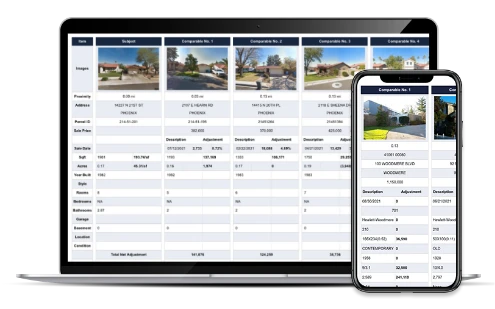ATTOM’s Property Reports include the ability to find and filter comps—including private sales— based on location, date, price, and and a range of property attributes.
Sign Up NowProperty Report for 533 Skyline Dr, Algonquin, IL 60102
Find Comparables
- Property Address 533 Skyline Dr, Algonquin, IL 60102
- County Mchenry
- Parcel ID 19-33-276-003
- Legal description DOC 2020R0033106 LT 13 BLK 4 HUNTINGTON HILLS SUB UNIT 1 MEMO: NONCEK, DYLAN STEVEN/ ESPINDOLA, CHRISTINE MARIE
- School district Community Unit School District 300
- Acreage 0.34
- Property class Single Family Residence
- Zoning Subscribe
- Square footage 2,694
- Year built 1979
- Bedrooms 4
- Bathrooms 3
About the Property
533 Skyline Dr is a single family residence in the city of Algonquin, IL 60102. Located in the Community Unit School District 300, which resides in Mchenry County, IL and built in 1979. This Single Family Residence sits on a 15,000 sq ft lot and features 4 bedrooms, 3 bathrooms and 2,694 sq ft of living space.
The most recent property tax for 533 Skyline Dr was $10,370 with an estimated market value range of $516,037 to $526,462. This property was last sold on August 24, 2020 for $295,000.
Property Info
Sign up to see full Property Info for 533 Skyline Dr, Algonquin
- DOC 2020R0033106 LT 13 BLK 4 HUNTINGTON HILLS SUB UNIT 1 MEMO: NONCEK, DYLAN STEVEN/ ESPINDOLA, CHRISTINE MARIE
- Classification SINGLE FAMILY RESIDENCE
- County MCHENRY
- FIPS 17111
- Civil Division ALGONQUIN
- Census 171118713.113002
- Parcel ID 19-33-276-003
- Neighborhood HUNTINGTON HILLS SUB
- Tract 0
- Secondary School District N/A
- Primary School District Community Unit School District 300
- Acres 0.34
- Square Feet 15,000
- Units N/A
- Year Built 1979
- Effective Year Built N/A
- Stories 2
- # Fireplaces N/A
- Garage/Carport N/A
- Cooling Central
- Heating Forced Air
- Square Footage
- Living Area 2,694
- Total Rooms 10
- Bedrooms 4
- Total Bathrooms 3
- Full Bathrooms 3
Algonquin Residential Market Stats
See more Real Estate Trends for Algonquin including home values, types of properties sold and transaction volumes.
Taxes and Assessments for 533 Skyline Dr, Algonquin
| Tax Year | Taxes | Tax Assesed Value | Exemptions |
|---|---|---|---|
| 2024 | $10,370 (+5.2%) | $140,560 (+11.8%) | |
| 2023 | $9,854 (-985502%) | $125,714 (+17.3%) | |
| 2022 | $107,212 (+7.3%) | ||
| 2021 | |||
| 2020 | |||
| 2019 | |||
| 2018 |
Sales History for 533 Skyline Dr, Algonquin
| Sale Date | Recorded Date | Buyer(s) | Seller(s) | Price | Document ID |
|---|---|---|---|---|---|
| Address | Distance | SqFt | Sale Date | Price | $/SqFt |
|---|---|---|---|---|---|
| 510 SKYLINE DR | .12 mi | 2,344 | 04/28/2025 | $450,000 | $192 |
| 1370 GLACIER PKWY | 2.12 mi | 2,197 | 08/27/2025 | $425,000 | $193 |
| 1640 HARTLEY DR | 1.01 mi | 2,242 | 08/26/2025 | $530,000 | $236 |
Sign up to access
- 1. Algonquin
- 2. Lake in the Hills
- 3. Carpentersville
- 4. Dundee
- 5. Fox River Grove
- 6. Cary
Various data sets have been provided by a third party or government source and are subject to change and possible errors. Depending on location and source, data may be missing or not available. Information is deemed reliable but not guaranteed to be accurate, up-to-date, or complete. Buyers, investors, and others are responsible for verifying the accuracy of all information.

