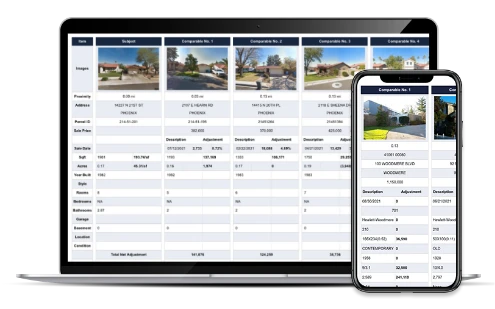ATTOM’s Property Reports include the ability to find and filter comps—including private sales— based on location, date, price, and and a range of property attributes.
Sign Up NowProperty Report for 8213 19Th St Nw, Byron, MN 55920
Find Comparables
- Property Address 8213 19Th St Nw, Byron, MN 55920
- County Olmsted
- Parcel ID 75.27.11.046231
- Legal description SECT-27 TWP-107 RANGE-015 5.28 AC TH PT E12 NE14 DES AS FOL COM AT NWCOR E12 NE14 TH S AL W LINE SD E12 1254.51FT TO CEN LINE
- School district Byron Public School District
- Acreage 4.28
- Property class Single Family Residence
- Zoning Subscribe
- Square footage 976
- Year built 1959
- Bedrooms 2
- Bathrooms 1
About the Property
8213 19Th St Nw is a single family residence in the city of Byron, MN 55920. Located in the Byron Public School District, which resides in Olmsted County, MN and built in 1959. This Single Family Residence sits on a 186,437 sq ft lot and features 2 bedrooms, 1 bathrooms and 976 sq ft of living space.
The most recent property tax for 8213 19Th St Nw was $3,042 with an estimated market value range of $372,389 to $411,588. This property was last sold on January 31, 2025.
Property Info
Sign up to see full Property Info for 8213 19Th St Nw, Byron
- SECT-27 TWP-107 RANGE-015 5.28 AC TH PT E12 NE14 DES AS FOL COM AT NWCOR E12 NE14 TH S AL W LINE SD E12 1254.51FT TO CEN LINE
- Classification SINGLE FAMILY RESIDENCE
- County OLMSTED
- FIPS 27109
- Civil Division KALMAR
- Census 271090019.012028
- Parcel ID 75.27.11.046231
- Neighborhood N/A
- Tract 0
- Secondary School District N/A
- Primary School District Byron Public School District
- Acres 4.28
- Square Feet 186,437
- Units N/A
- Year Built 1959
- Effective Year Built 1965
- Stories 1
- # Fireplaces N/A
- Garage/Carport 1,620 sq.ft.
- Cooling Central
- Heating Forced Air
- Square Footage
- Living Area 976
- Total Rooms N/A
- Bedrooms 2
- Total Bathrooms 1
- Full Bathrooms 1
Byron Residential Market Stats
See more Real Estate Trends for Byron including home values, types of properties sold and transaction volumes.
Taxes and Assessments for 8213 19Th St Nw, Byron
| Tax Year | Taxes | Tax Assesed Value | Exemptions |
|---|---|---|---|
| 2024 | $3,042 (+53.9%) | $294,500 (+792.4%) | |
| 2023 | $1,976 (+0.8%) | $33,000 (-1.2%) | |
| 2023 | $2,998 (+53%) | $293,000 (+777.2%) | |
| 2022 | |||
| 2021 | |||
| 2020 | |||
| 2019 |
Sales History for 8213 19Th St Nw, Byron
| Sale Date | Recorded Date | Buyer(s) | Seller(s) | Price | Document ID |
|---|---|---|---|---|---|
| Address | Distance | SqFt | Sale Date | Price | $/SqFt |
|---|---|---|---|---|---|
| 406 7TH AVE NE | 1.89 mi | 1,104 | 05/30/2025 | $365,000 | $331 |
| 3660 46TH AVE NW | 3.59 mi | 1,100 | 05/29/2025 | $406,900 | $370 |
| 107 37TH AVE NW | 4.55 mi | 878 | 05/28/2025 | $310,000 | $353 |
Sign up to access
- 1. Byron
- 2. Rochester
- 3. Oronoco
- 4. Mantorville
- 5. Kasson
- 6. Pine Island
Various data sets have been provided by a third party or government source and are subject to change and possible errors. Depending on location and source, data may be missing or not available. Information is deemed reliable but not guaranteed to be accurate, up-to-date, or complete. Buyers, investors, and others are responsible for verifying the accuracy of all information.

